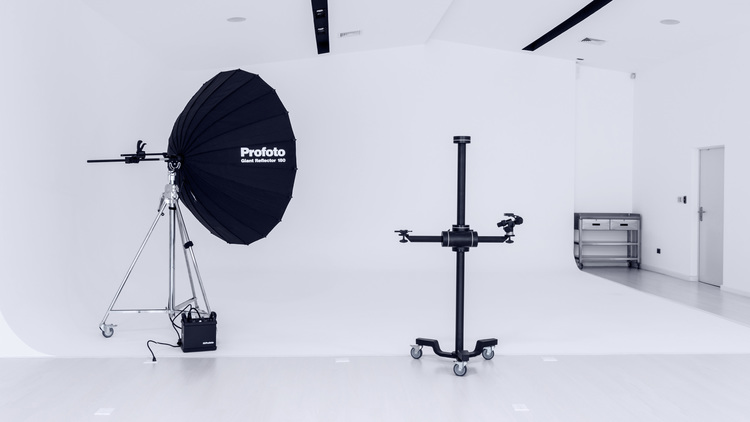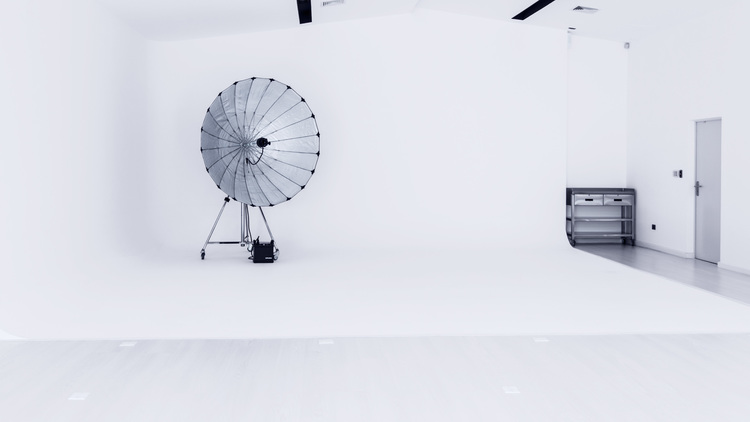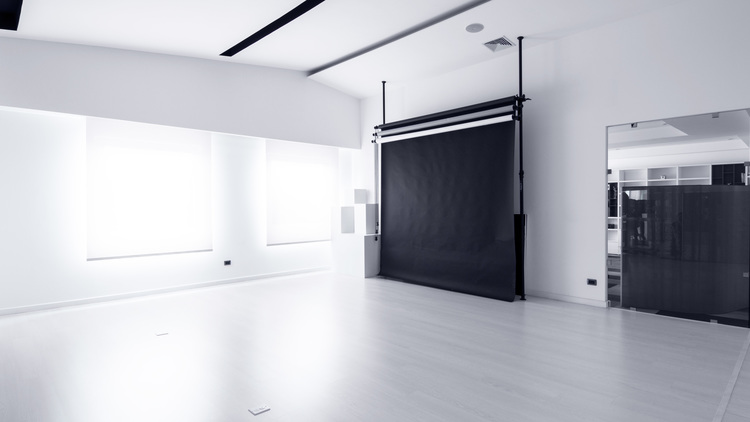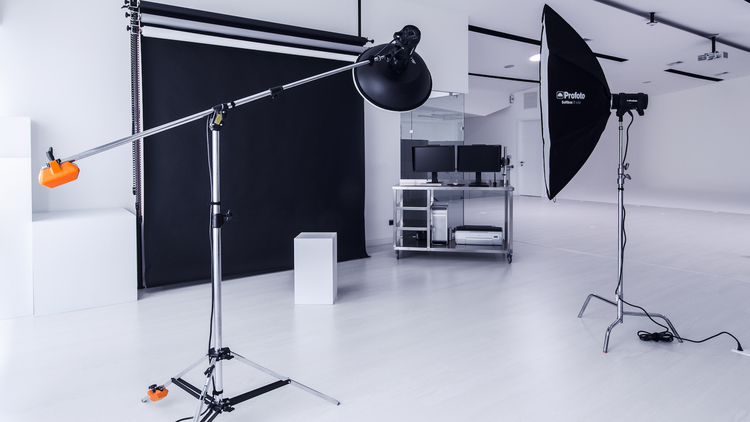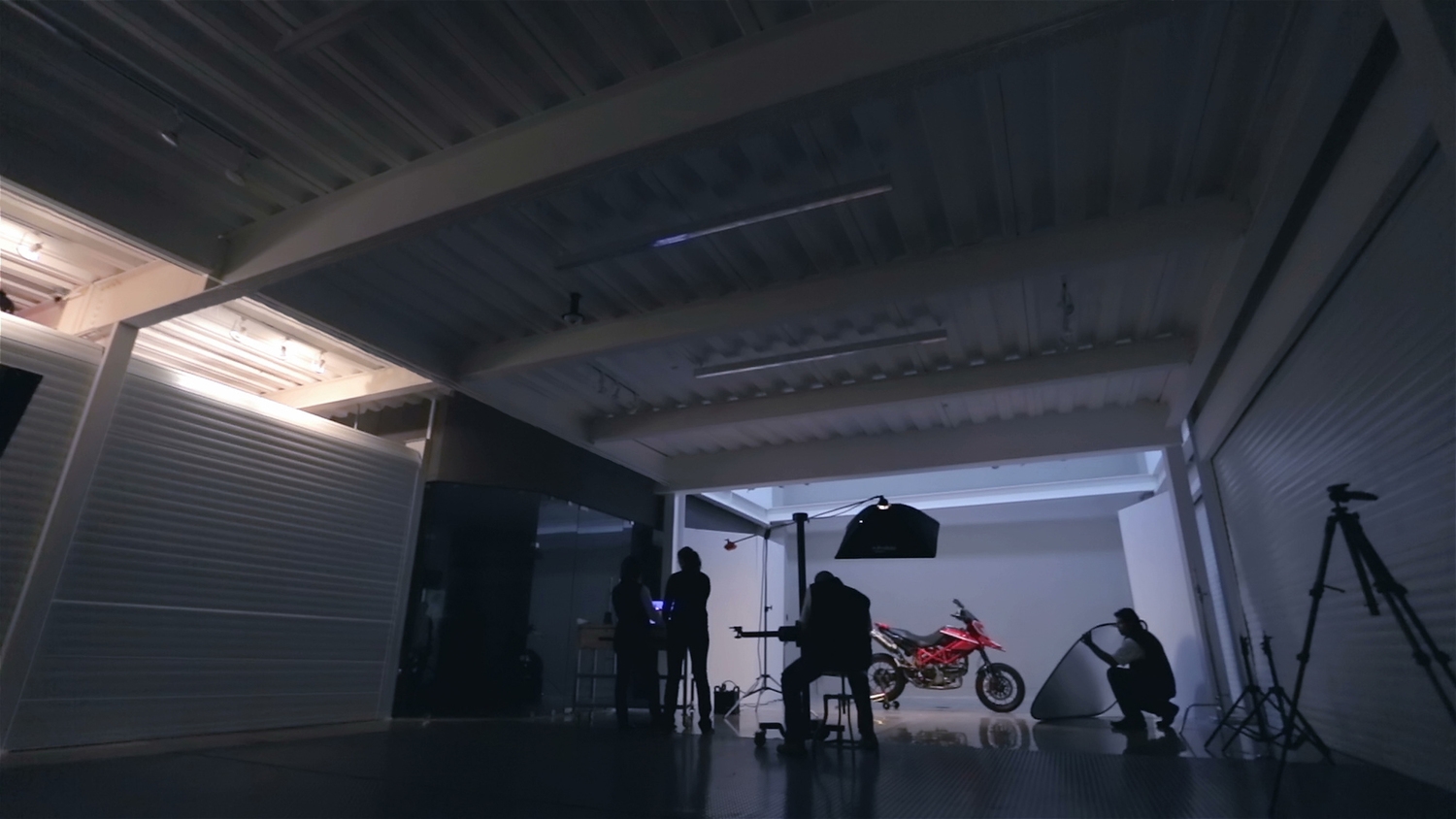Shoot
Inspired by world-class studios, Area Studios was conceptualized and designed by a photographer aiming to provide a unique space that could offer the precise elements and necessary amenities to fulfill the diverse needs of professional photographers.
Area studios offers a contemporary, exclusive and comfortable work environment, with immaculately maintained and fully equipped facilities. All studios have complete automation technology for lighting, music, video, security and energy.
Our studios include the following:
✓ Full Equipment and production department
✓ Private conference room
✓ VIP area with conference line
✓ Full service professional kitchen
✓ Make-up area and portable station
✓ Dressing and styling area
✓ Steaming irons and clothing racks
✓ Complete automated media system
✓ Professional sound system
✓ Professional projection equipment
✓ High speed wireless internet
✓ Flat screen TVs
✓ Central air conditioning / climate control
✓ Coffee Bar and Catering Services
gallery
Size: Approx. 2200 sq ft including make up area and restrooms
Ceiling height: 12′
Cyclorama: 27′ w x 21′ d x 12′ h
Floor: Wood floors and cement
The Gallery is a versatile and exceptional area combining Studio 1 and 2 providing an integrated gallery space able to handle full production of any photography project.
amenities

